Mastering SketchUp for Innovative 3D Home Design
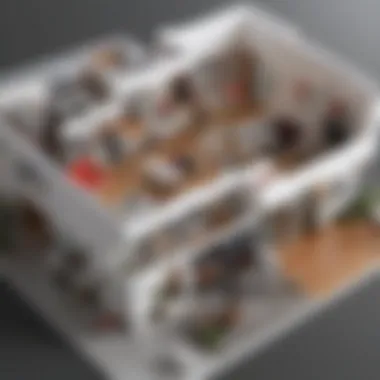
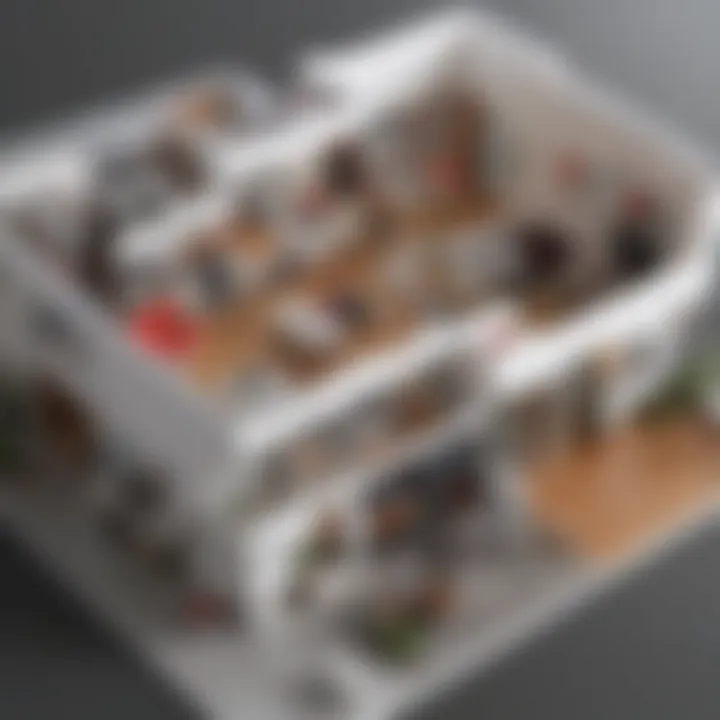
Intro
SketchUp has established itself as a fundamental tool in the realm of 3D home design. Its ability to create detailed and realistic models makes it a choice for architects, designers, and even homeowners looking to visualize their spaces. This article aims to unpack various facets of SketchUp, from its core functionalities to its potential in shaping modern design practices. A deep dive into the software’s features and analysis will provide insight into why it remains a pivotal resource in home design workflows.
Key Features of the Software
SketchUp offers a plethora of features that cater to diverse design needs. Understanding these capabilities helps users maximize the software's potential.
Overview of Core Functionalities
Some core functionalities of SketchUp include:
- 3D Modeling: Create intricate 3D models with precision.
- User-Friendly Interface: Intuitive design allows quick adoption.
- Integration with Extensions: Wide array of plugins enriches functionality.
- Real-time Shadow Analysis: Provides realistic visual representation of light and shadow.
- Collaboration Tools: Enables easy sharing and cooperation between users.
Unique Selling Points
SketchUp stands out for several reasons:
- Affordability: Compared to other design software, SketchUp provides multiple pricing tiers, making it accessible for various budgets.
- Community Support: A large online community shares tips, tutorials, and resources, enhancing learning.
- Versatile Applications: Beyond home design, it finds use in product design, landscape architecture, and more.
In-Depth Software Analysis
Analyzing SketchUp reveals its strengths and some limitations. Understanding these aspects can guide potential users in their decision-making.
Pros and Cons
Pros:
- Straightforward learning curve, especially for beginners.
- Extensive library of models and materials.
- Capable of producing high-quality visualizations.
Cons:
- Some advanced functionalities require an additional learning phase.
- Rendering can be less powerful than dedicated 3D rendering software.
Performance Metrics
When assessing software like SketchUp, performance is critical. Users measure it based on:
- Rendering Speed: Quick model generation and alterations.
- Modeling Accuracy: High fidelity in design details.
- Resource Usage: Efficient CPU and memory usage can enhance multi-tasking capabilities.
The ability to transfer ideas into tangible 3D models sets SketchUp apart in home design. This empowers both professionals and amateurs to bring visions to life.
Foreword to SketchUp
SketchUp has emerged as a crucial instrument for architects, designers, and homeowners alike. Its significance within the realm of home design cannot be overstated. As a 3D modeling software, it empowers users to visualize spaces with precision and creativity. The introductory section serves as a foundation, setting the stage for understanding not just how SketchUp works, but also why it is integral to modern design practices.
SketchUp delivers a user-friendly interface that simplifies complex tasks. This is especially important for small to medium-sized businesses and entrepreneurs who may not have extensive technical backgrounds. The software allows for a unique blend of simplistic design and advanced modeling capabilities. This versatility opens doors for users at all skill levels to engage in home design effectively.
Another critical element is the role of SketchUp in enhancing communication among stakeholders. By providing clear visual representations, it bridges the gap between concepts and tangible outcomes. This ensures that everyone involved in a project shares a common understanding, reducing the risk of misunderstandings. Additionally, the software's integrations with various platforms contribute to a collaborative environment conducive to feedback and revisions.
In summary, the introduction to SketchUp addresses its essential features and frameworks that support effective home design. As the article unfolds, readers will explore the various functionalities of SketchUp, gaining insight into how to utilize this tool efficiently in their projects.
What is SketchUp?
SketchUp is a powerful 3D modeling software that simplifies the design process. Originally developed by @Last Software and later acquired by Google, it has become widely recognized for its intuitive interface and robust capabilities. Users can create detailed models of buildings, landscapes, and interior spaces with relative ease.
The software is available in various versions, including the free web-based platform and the more advanced SketchUp Pro. The latter offers extensive features, such as advanced drawing tools and the ability to generate construction documents. Its accessibility makes it appealing to hobbyists, professionals, and businesses alike.
The Role of SketchUp in Home Design
SketchUp plays a pivotal role in contemporary home design. It allows architects and designers to bring their ideas to life in a 3D environment. This capability is invaluable, as it provides a clearer perspective of how design elements interact with each other in a space.
Using SketchUp, designers can experiment with various materials, colors, and layouts. This flexibility enables them to explore creative solutions and optimize their designs before actual construction begins. Furthermore, the software's tools facilitate accurate measurements and dimensioning, crucial for ensuring that projects adhere to specifications.
Ultimately, the integration of SketchUp into the home design process can lead to more thoughtful, innovative, and functional spaces. It streamlines workflow and enhances collaboration among team members, which is particularly beneficial in today's fast-paced design environment.
"Good design is a lot like clear thinking made visual." - Edward Tufte
As we progress through this article, we will explore the core features of SketchUp, offering insights into how this software can elevate home design processes.
Core Features of SketchUp
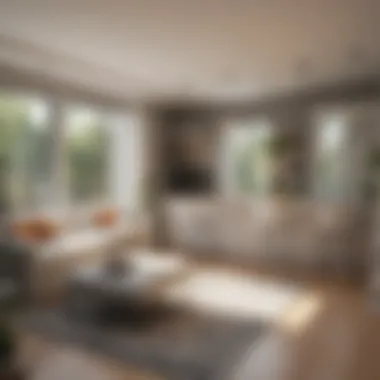
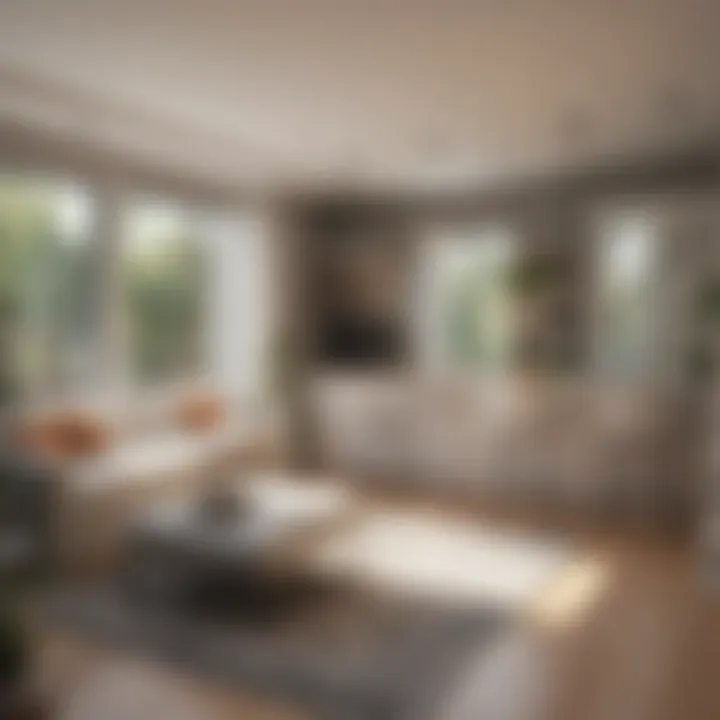
SketchUp's core features play a crucial role in its effectiveness as a design tool. These features enable architects, designers, and homeowners to visualize their projects with precision and clarity. Understanding what these core features are is vital in utilizing the software to its full potential.
User Interface Overview
The user interface of SketchUp is designed to be intuitive. This simplicity is one of its greatest strengths. Users can quickly navigate the workspace without feeling overwhelmed. Key elements include the toolbar, which houses essential tools like selection, drawing, and measurement options. The model area dominates the interface, allowing users to visualize their designs in real-time. Additionally, large icons enhance visibility and accessibility for new users. Overall, the UI expedites the learning process for both beginners and seasoned professionals alike.
Drawing Tools
SketchUp's drawing tools form the backbone of the design process. Users can create lines, shapes, and complex geometries with ease. Key drawing tools include:
- Line Tool: Allows for precise line creations.
- Rectangle Tool: Simplifies the process of making squares and rectangles.
- Arc Tool: Perfect for incorporating curves into designs.
- Polygon Tool: Offers functionality to create multi-sided shapes effortlessly.
These tools also include options to edit and manipulate existing shapes. The push/pull tool stands out as a defining feature, allowing users to convert 2D shapes into 3D forms rapidly, fostering creativity and flexibility throughout the design process.
Modeling Techniques
The modeling techniques within SketchUp offer depth and versatility. Users can utilize layers to manage complex designs effectively. Grouping objects helps maintain organization, preventing geometry from becoming entangled during the design process. Additionally, components enable users to create reusable elements, saving time on repetitive tasks. The software also supports solid modeling, which emphasizes the creation of solid objects that can be manipulated in various ways. These techniques ensure an efficient workflow while allowing for sophisticated design variations.
Export and Sharing Options
Export and sharing options in SketchUp enhance collaboration and presentation. Users can export their designs in various formats compatible with other software, such as AutoCAD and 3DS Max. Additionally, the ability to generate images and animations helps communicate ideas visually. Users can share models directly to platforms like 3D Warehouse for public access or team collaborations.
"The ease of sharing and exporting designs makes SketchUp not just a design tool but also a powerful collaboration platform."
These options streamline feedback processes, allowing clients and colleagues to view and comment on designs more thoughtfully. Overall, these core features contribute significantly to the software's role in modern home design.
Getting Started with SketchUp
Getting started with SketchUp is a crucial step for anyone looking to leverage the potential of 3D home design. This phase sets the foundation for all subsequent work. Understanding how to properly install the software and initialize a project is essential as it significantly influences efficiency and outcomes. New users should pay attention to these initial processes. Proper setup can enhance user experience, streamline workflows, and ultimately lead to more successful designs.
Installation and Setup
The installation and setup process for SketchUp is straightforward but requires certain considerations. First, download the correct version of SketchUp that suits your needs. SketchUp offers various versions, including SketchUp Free, SketchUp Pro, and SketchUp Studio. Each version has its own set of features tailored to different user types.
To begin the installation:
- Visit the official SketchUp website and select the desired version.
- Follow the prompted instructions to download the installer.
- Once downloaded, run the installer and follow the on-screen instructions. This process will involve agreeing to the software license agreement and selecting a destination folder.
- After installation, launching the software may require initial configuration settings.
Make sure your computer meets the system requirements to avoid performance issues. Relevant specifications include adequate RAM, a dedicated graphics card, and sufficient disk space. You may also need to adjust your security settings to allow SketchUp to run optimally.
Basic Project Initialization
After installing SketchUp, the next step is to initialize your first project. Proper initialization is vital because it sets clear guidelines for the design process. Open SketchUp and choose a template that fits your project type, such as architectural templates. Templates provide pre-set measurements and styles suitable for various projects.
To start a new project:
- Select File > New from the main menu.
- Choose the appropriate template, which can range from simple 2D foundations to complex 3D models.
- Familiarize yourself with the workspace: notable sections include the drawing area, toolbars, and measurements display.
- Save your project early to avoid losing progress. Use File > Save As to designate a file name and location.
In this early stage, take time to explore the user interface and features. Getting comfortable with the tools available is essential for a smooth design experience. Familiarization will improve your efficiency, allowing for more creativity and technical precision later in the project.
"Understanding the installation and basic initialization of SketchUp is key to unlocking the software's powerful potential for your design projects."
With these initial steps completed, users can start their design journey, equipped with an environment ready to accommodate their creative plans.
Practical Applications of SketchUp in Home Design
SketchUp is more than just a modeling tool; it serves as a critical asset in the field of home design. Its user-friendly interface and robust functionalities allow architects and designers to visualize and communicate their ideas effectively. With its capacity for creating detailed 3D models, SketchUp transforms concepts into accessible visuals, which is essential for client presentations and decision-making processes. Understanding its practical applications reveals significant benefits that can enhance the overall design workflow.
Residential Design Projects
Residential projects leverage SketchUp's strengths by allowing designers to craft highly accurate representations of homes. Using SketchUp, designers can create floor plans, sectional views, and elevations with precision. This versatility fosters a collaborative environment, where clients can clearly understand the proposed changes to their future home.
Key advantages of using SketchUp in residential design include:
- Visual Clarity: Clients can see the design instead of interpreting drawings, which minimizes misunderstandings.
- Customization: Designers can easily modify elements in real-time to reflect client feedback, enhancing the design process.
- Rapid Prototyping: Quick iterations allow for rapid adjustments, accommodating evolving client requests.
Interior and Exterior Modeling
SketchUp excels in both interior and exterior modeling, providing tools that cater to every aspect of home design. For interiors, users can detail textures, colors, and furnishings, enabling an immersive experience. The model can represent spatial relationships effectively, crucial for designing home layouts that are both aesthetic and functional.
On the exterior side, SketchUp helps in visualizing different materials, landscape designs, and architectural forms. This dual capability is valuable for:
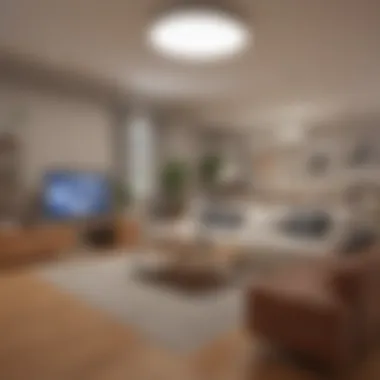
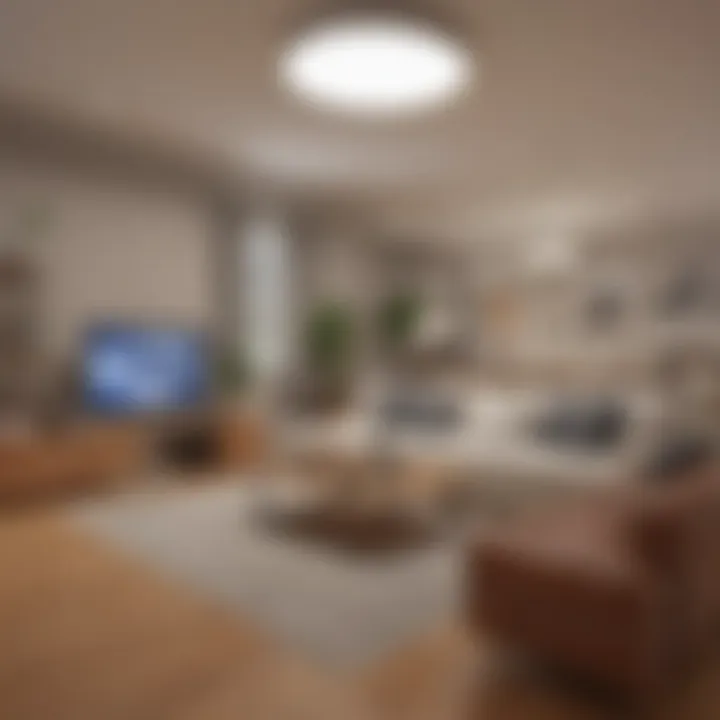
- Design Consistency: Maintaining aesthetic harmony between indoor and outdoor spaces.
- Material Exploration: Users can test combinations of colors and textures before committing to physical changes.
- Realistic Perspectives: Creating scenes from various angles aids clients in envisioning the final product.
Landscaping Design Considerations
Landscaping is an integral part of home design that complements both the architectural and interior aspects. SketchUp provides tools that allow designers to incorporate natural elements effectively. This is essential for creating outdoor spaces that function well and fit within the surrounding environment.
Important considerations in landscaping design using SketchUp are:
- Spatial Planning: Establishing the relationship between the house and the garden or yard, ensuring a seamless integration.
- Element Placement: Accurate placement of plants, pathways, and other features that enhance usability and aesthetics.
- Environmental Impact: Assessing how landscaping choices influence drainage, sunlight, and habitat, leading to sustainable designs.
"SketchUp not only aids in the visualization of home designs, but it also fosters a collaborative spirit between designers and clients, bridging gaps that traditional tools may leave."
Advanced Techniques in SketchUp
Advanced techniques in SketchUp represent a significant leap towards enhancing productivity and creativity in home design. These methods allow architects and designers to streamline their workflows, harness tools for precision, and create sophisticated models that appeal to clients. Understanding and implementing advanced techniques can make a distinctive difference in project outcomes. Using specialized plugins and accessing the 3D Warehouse are two vital components of this advanced approach to SketchUp.
Using Plugins and Extensions
Plugins and extensions can vastly improve the functionality of SketchUp. These additions enable users to customize their experience, adding features that standard tools do not offer. The range of available plugins can address various needs, from rendering enhancements to complex geometry manipulations. Some notable plugins worth exploring include:
- V-Ray: This tool enhances rendering quality, allowing for more lifelike presentations.
- SketchUp STL: A popular extension for preparing models for 3D printing.
- Solid Inspector: This plugin identifies and fixes issues in solids, ensuring models are ready for export.
To install a plugin, one should navigate to the Extension Warehouse from SketchUp. The process is fairly straightforward: find the desired plugin and click install. Once integrated, these tools can be essential for elevating design presentations and ensuring high efficiency throughout the modeling process. Remember, though, to keep plugins updated for compatibility with the latest SketchUp versions.
Leveraging 3D Warehouse Resources
The 3D Warehouse offers a wealth of resources that can significantly bolster the design process. This large repository contains models created by other users, ranging from furniture to architectural components. Using 3D Warehouse can save considerable time in the design phase. Instead of modeling common items, designers can simply search the warehouse and download the necessary components. Some benefits of leveraging this resource include:
- Time Efficiency: Users can quickly locate and import pre-made models into their projects, reducing overall modeling time.
- Diversity of Resources: The variety in the warehouse ensures that users can find models suited to almost any design style.
- Inspiration: Browsing through available models can also spark creativity and inspire new design ideas.
To utilize the 3D Warehouse, the integrated search function in SketchUp allows for swift navigation. Users can look for specific tags or categories to refine their search. As with any external resource, it is advisable to verify the quality and relevance of models before implementing them into projects. Using high-quality models contributes to the professionalism of the overall design.
"Advanced techniques in SketchUp not only enhance design capabilities but also create a competitive edge in the architectural market."
In summary, mastering advanced techniques, such as utilizing plugins and leveraging the 3D Warehouse, provides designers with an arsenal of tools to elevate their home design process. These strategies empower users to work more efficiently and creatively, resulting in higher-quality outcomes and satisfied clients.
Collaboration and Feedback in Design
Collaboration and feedback play vital roles in the design process for home projects. SketchUp offers various tools that facilitate these aspects, enabling a seamless workflow among teams and clients. The integration of collaboration tools ensures that all team members can contribute their insights, enhancing the overall quality of the design. Feedback loops are essential for refining ideas and making necessary adjustments based on client needs or team suggestions. This structured approach leads to more satisfactory outcomes and reduces the potential for misunderstandings.
Integrating with Teamwork Tools
Effective design requires teamwork and communication. SketchUp supports integration with various teamwork tools. These tools enhance communication among team members and streamline the feedback process. By using platforms like Google Drive or Dropbox, project files can be easily shared. Such integrations provide a central location for all team members to access the latest design updates.
Additionally, using communication tools such as Slack or Microsoft Teams allows for real-time discussions. This reduces the delays that can occur with emails. With these integrations, team members can discuss ideas quickly and suggest improvements. This fluid exchange of information is crucial for maintaining momentum in the design process.
Client Feedback and Revisions
Client feedback is an indispensable part of the design process. It ensures that the final design aligns with the client's vision. In SketchUp, several methods allow for effective collection of client feedback. Clients can view models through shared links, making it easy for them to assess designs.
Creating versioned models is another effective technique. By saving different iterations, clients can review changes and provide specific comments on each. This organized approach to revisions helps clarify feedback and ensure that the design evolves as intended.
"Collaboration ensures that all views are considered, ultimately enhancing the project outcome."
In managing revisions, it is important to maintain clear communication. This prevents ambiguity in client requests. Regular check-ins can help clarify any misunderstandings, ensuring that design adjustments reflect the client's desires. By employing these strategies, the design process becomes a collaborative effort, leading to superior results and client satisfaction.
Challenges in Using SketchUp
Using SketchUp brings several benefits for home design, yet it also presents certain challenges that users must navigate. Understanding these challenges is vital for maximizing the software’s potential. This section will cover the most common issues faced by users and the learning curve associated with the software. Addressing these aspects will prepare users, particularly beginners and those with limited experience, to utilize SketchUp effectively.
Common Technical Issues
One of the primary hurdles faced by SketchUp users stems from technical issues that can hinder productivity. These issues can vary from software conflicts to hardware limitations. To illustrate, some users might experience slow performance when working on intricate models. This can occur due to insufficient RAM or a graphics card that does not meet the recommended specifications.
In addition, users often report problems during the installation process. Missing library files or compatibility issues with operating systems can pose significant barriers. Users must always ensure their systems comply with the software requirements before installation.
Here are a few common technical issues along with potential solutions:
- Crash Reports: Frequent crashes may require checking for software updates or understanding conflicting plugins.
- Missing Tools: Users should recheck the installation files, as sometimes necessary components do not install correctly.
- Rendering Problems: Adjusting settings or switching to a better-quality graphics card can improve rendering performance.
Learning Curve for New Users
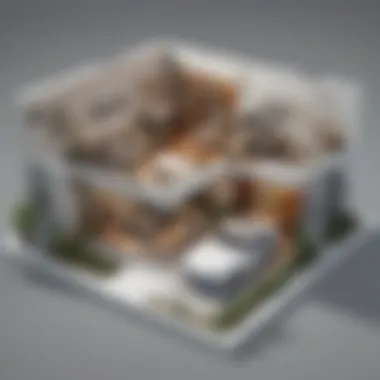
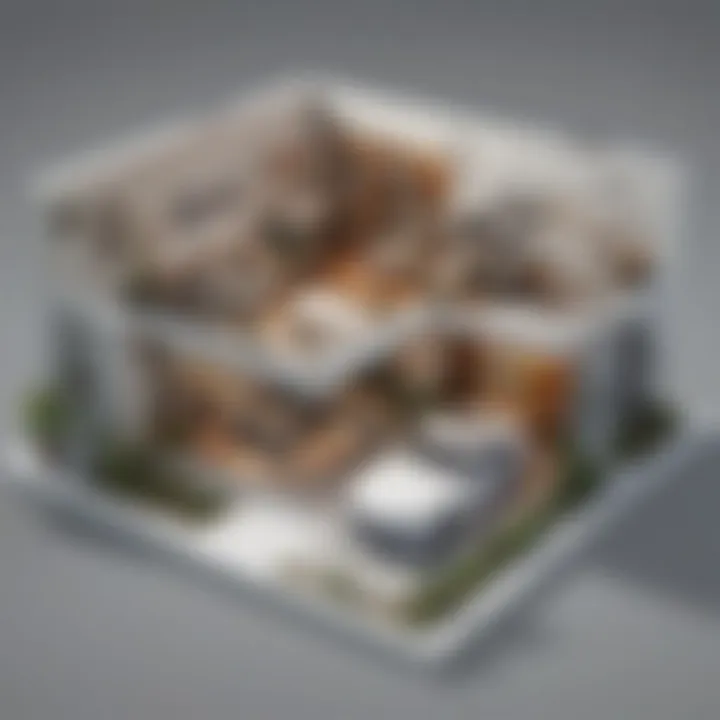
The learning curve associated with SketchUp can be daunting for some users, particularly those who lack prior experience with 3D modeling software. Its intuitive design makes it approachable, but the depth of features can overwhelm new users initially. Understanding essential terms and functions is necessary for effective use.
New users should prioritize basic functionalities, such as drawing shapes and navigating the interface, before tackling more advanced modeling techniques. While online resources and community forums can provide assistance, users must invest time in learning.
A few strategies to ease the learning process include:
- Utilizing Tutorials: Engaging with video tutorials available on platforms like YouTube can offer practical examples and step-by-step guidance.
- Participating in Forums: Joining communities on platforms like Reddit can help users acquire tips from more experienced SketchUp users.
- Practice Projects: Working on small projects can help enhance skills progressively, leading to greater confidence.
To foster proficiency in SketchUp, one must accept that encountering challenges is part of the learning process.
Embracing these challenges rather than avoiding them can ultimately lead to a successful design experience. By identifying technical issues and addressing the learning curve effectively, users can progress rapidly in their journey with SketchUp.
Best Practices for SketchUp Users
The importance of establishing best practices within SketchUp cannot be overstated. Proper workflows and organizational strategies enhance productivity and improve the overall user experience. This section delves into essential practices for users, offering insights that can lead to more efficient and effective design processes. Good practices create consistent habits, which not only help in individual projects but also in facilitating collaborations with others.
Establishing a Workflow
A streamlined workflow is fundamental when using SketchUp. It ensures that users can efficiently navigate through their projects without getting bogged down by unnecessary steps. Here are some key elements to consider in establishing a solid workflow:
- Define Project Goals: Clearly outline what you aim to achieve with each project. Understanding your objectives helps guide every decision throughout the design process.
- Plan Your Design Process: Create a step-by-step plan. Break down your tasks into smaller chunks. This makes it easier to track progress and allocate time effectively.
- Utilize Templates: Using predefined templates can save time. Create or download templates that align with your typical projects, so you don’t start from scratch each time.
- Frequent Saving: Regularly save your work. This minimizes the risk of data loss. Use incremental saving to keep versions of your project in case you need to revert.
By adhering to these steps, you enhance your productivity.
Maintaining Organization within Projects
Organization is critical for both individual efficiency and collaboration with others. Without proper organization, navigating complex models can quickly become overwhelming. Here are some strategies for maintaining organization:
- Layer Management: Utilize layers to separate different elements of your design. This allows you to control visibility and manage complex projects more easily.
- Naming Conventions: Adopt consistent naming conventions for groups and components. This practice helps in locating elements swiftly and improves clarity within the project.
- Component Libraries: Create and maintain a library of commonly used components. This reduces duplication of effort and ensures consistency across projects.
- Annotations and Notes: Use SketchUp’s annotation tools to provide context on specific elements or design choices. Annotating can be beneficial during reviews or team collaborations.
Maintaining organization ultimately streamlines the design process, making it more manageable and efficient.
"Effective project management and organization lead to successful design outcomes. The small steps you take now can save you hours in later stages."
Future of SketchUp in Home Design
The landscape of home design is shifting rapidly due to the influence of technology. SketchUp plays a significant role in this transformation. As more architects, designers, and even homeowners look to utilize 3D modeling tools, understanding the future of SketchUp is essential. The software not only provides current advantages but also hints at potential advancements that can enhance the home design experience. By focusing on the emerging trends and expected software evolution, we can foresee how SketchUp will adapt to meet the needs of its users.
Emerging Trends in Technology
Technology is evolving at an unprecedented pace, and several trends are becoming apparent within the realm of home design.
- Increased Use of Virtual Reality (VR): Users are gradually embracing virtual reality, which allows for immersive experiences. This technology provides an opportunity to interact with designs in real-time, making feedback and adjustments easier.
- Artificial Intelligence Integration: AI can assist in generating design options based on user preferences. This could streamline the design process and provide an array of possibilities without the extensive manual work typically required.
- Cloud-Based Collaboration: As remote work continues to be prevalent, cloud technology will facilitate collaboration across distances. This means users can work on their designs from anywhere without the limitations of local software.
- Sustainability Focus: There is a growing emphasis on sustainable design solutions. Technologies that help model energy efficiency and sustainable materials will become increasingly important and may be incorporated into SketchUp functionalities in the future.
These trends indicate a shift toward more intuitive, collaborative, and environmentally conscious design processes, which SketchUp is well-positioned to support in its upcoming iterations.
Predictions for Software Evolution
As the demands of the industry evolve, we can make informed predictions about how SketchUp is likely to develop.
- Enhanced User Experience: Expect continuous efforts to refine the user interface. This will likely include more streamlined tools and features that cater to both novice users and seasoned professionals.
- Expanded Library of Extensions: SketchUp may increase partnerships with developers to expand its library of plugins and extensions, creating more comprehensive tools for specialized needs.
- Integration with Smart Home Technologies: As smart homes become commonplace, the ability to design and integrate smart technologies in architectural plans could be a future feature of SketchUp.
- Augmented Reality Experiences: There could be a future where designers can visualize their projects in real-world settings through augmented reality, enhancing presentations and client interactions.
- Improved Rendering Capabilities: Users will likely see advancements in rendering processes, making high-quality visuals more accessible to those who may not have technical backgrounds.
Given these anticipated advancements, it is evident that SketchUp will continue to remain relevant while addressing the ever-changing needs of home design professionals.
"Staying ahead of technology trends ensures that your design process remains not just effective but also innovative."
In summary, the future of SketchUp points towards becoming a more versatile and user-friendly tool for home design, crucial for adapting to future architectural challenges and consumer needs.
Epilogue
The conclusion of this article serves as a pivotal point, reinforcing our detailed exploration of SketchUp in the realm of 3D home design. This software has proven itself to be a significant asset for various stakeholders in the architectural and interior design fields, including architects, design firms, and individual homeowners. Understanding the functionality and versatility of SketchUp can facilitate a more efficient design workflow.
When discussing the benefits, it is essential to highlight the intuitive user interface, which makes it accessible even for those with limited technical knowledge. This accessibility encourages a broader user base to engage in home design projects. Additionally, SketchUp’s robust tools allow users to create detailed models that can reflect realistic perspectives of design concepts. This enhances communication and understanding among team members and clients, leading to more accurate project outcomes.
A critical consideration taken into account in the article is the integration of technology in design practices. As trends shift toward digital processes, adopting a software like SketchUp becomes pivotal for staying competitive in the industry. Notably, its compatibility with plugins and extensions broadens its capabilities, adapting to the unique needs of different projects.
Moreover, there is a growing community surrounding SketchUp, which offers valuable resources and peer support. This community not only facilitates the sharing of advanced techniques but also aids in troubleshooting common issues, fostering a collaborative environment.
In summary, the conclusion emphasizes that understanding SketchUp is not just about using a tool; it is about leveraging technology to enhance creativity and streamline the architectural design process. The insights discussed throughout the article aim to place readers in a better position to utilize this powerful software effectively.
Summation of Key Points
In this article, we have covered key aspects of SketchUp, focusing on its practical applications and advanced techniques. Here are essential points to retain:
- SketchUp Overview: An introduction to the software, its purpose, and significance in modern home design.
- Core Features: A detailed examination of the user interface, drawing tools, and modeling techniques that define SketchUp's usability.
- Practical Applications: Real-world scenarios where SketchUp enhances residential and architectural projects.
- Advanced Usage: Insights into plugins, extensions, and additional resources available in the 3D Warehouse.
- Collaboration Dynamics: Tools available for enhancing teamwork and client feedback in design processes.
- Challenges Faced: Common technical issues and the learning curve associated with this software.
- Best Practices: Effective strategies for maintaining organization and workflow within projects.
- Future Trends: Insights into emerging technologies and predictions for the evolution of SketchUp.
By synthesizing these elements, this article aims to equip readers with a comprehensive understanding of how to navigate and maximize the potential of SketchUp in their design endeavors.















